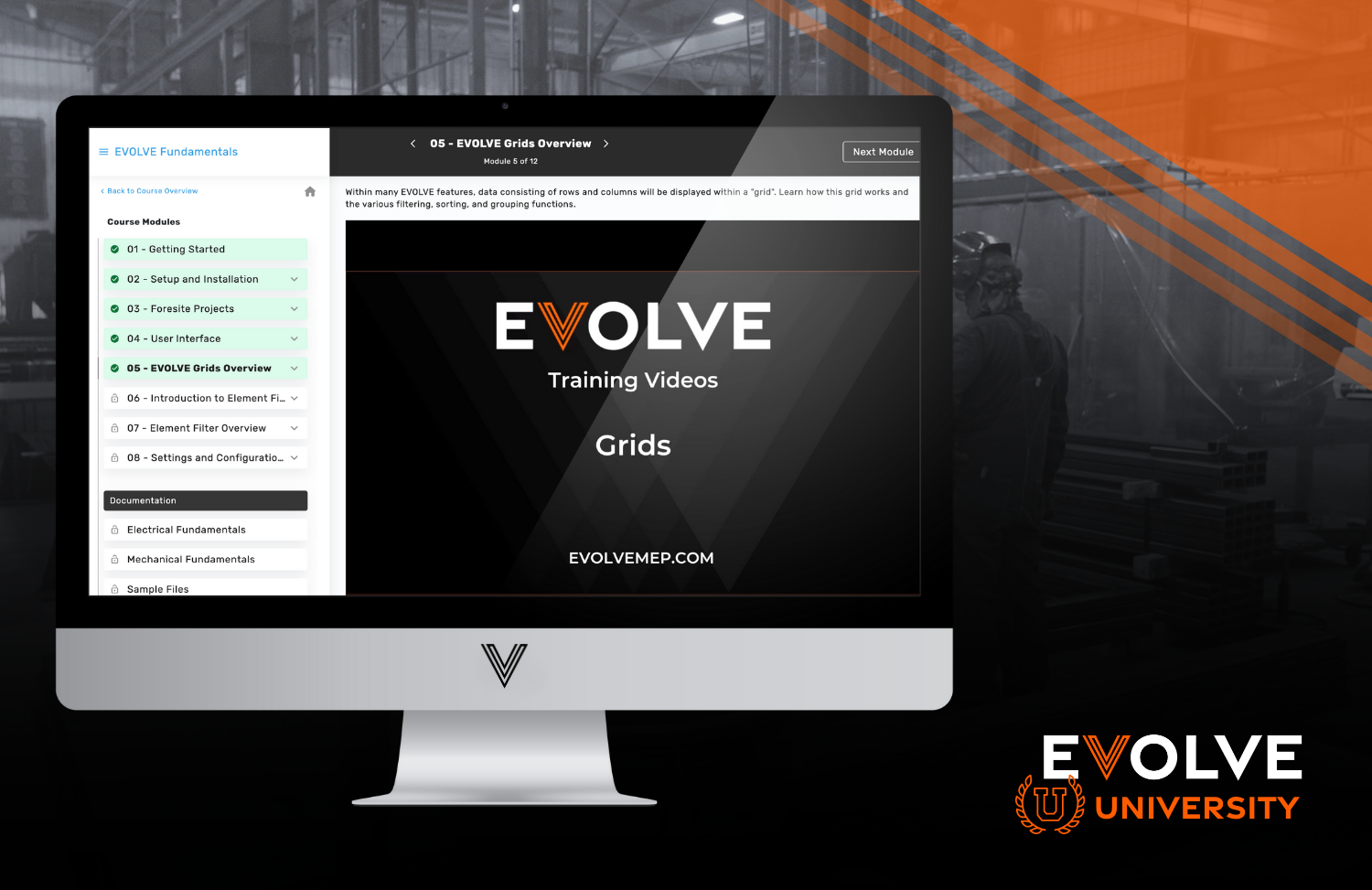As the demand for the construction of data centers and mission critical centers continues to surge,
MEP firms have the potential to win big contracts from companies such as Google and Amazon. However, traditional BIM methodologies and prefabrication processes often fall short when it comes to handling the intricate requirements of data center and mission critical center designs. Data center designs are highly dynamic. Designers need to integrate multiple, scaled up systems. Data centers take up to 3x the usual amount of BIM models.
BIM and prefab managers that are still relying on traditional management methods such as a paper process, Excel, or using emails to get visibility into progress, will face difficulties when it comes to a mission critical or data center project.
In this blog post, we'll explore some of the key limitations of the traditional BIM process, and how they can be overcome.
Scalability Challenges:
Traditional BIM methods struggle to scale effectively. The vast amount of data and intricate systems that are typical in data center projects need the right tools. As these projects grow in size and complexity, BIM managers often find it challenging to maintain model performance and data accuracy.
Lack of Interoperability:
Data centers and mission critical projects involve a multitude of systems and technologies that must integrate for optimal performance. However, traditional BIM tools may not offer the level of visibility and collaboration required to connect systems such as HVAC, electrical, and IT infrastructure in a cohesive manner.
Limited Visualization and Reporting:
Mission critical center designs require sophisticated visualization and analysis capabilities to assess factors like airflow, heat dissipation, and energy efficiency. Traditional BIM solutions may lack the advanced tools needed to evaluate these critical aspects comprehensively.
Inefficient Collaboration:
Collaboration is key in data center projects, involving multiple stakeholders such as architects, engineers, contractors, and IT specialists. Traditional BIM management may hinder efficient collaboration due to file format compatibility issues, version control challenges, and limited real-time collaboration features.
Adaptability to Rapid Changes:
Data center designs often evolve rapidly to accommodate changing technological requirements and client preferences. Teams relying on old school strategies like relying on email and phones for communication, may struggle to adapt quickly to these changes, leading to delays, rework, and potential cost overruns.
To address these limitations, BIM managers and prefab leaders can leverage advanced technologies and strategies tailored for data center and mission critical projects:
Utilize Specialized BIM Software:
Consider using specialized BIM software designed specifically to support large-scale projects. Tools like EVOLVE Mechanical and EVOLVE Electrical often offer enhanced scalability, interoperability, visualization, and analysis capabilities tailored to the unique needs of designing for MEP systems and management. Our programs come equipped with pre-built, configurable content built specifically for data centers.
For example - VDC/BIM teams that can’t get real-time visibility into models may struggle to effectively coordinate power supply setups. However, with BIM-powered 3D models, companies can swiftly coordinate power supply setups in Revit. This collaboration with other trades, such as plumbing or HVAC, ensures an uninterrupted power ecosystem for data centers.
Leverage Technology for Collaboration and Visibility:
Use project management software that offers visibility into prefabrication activities. Platforms such as EVOLVE Shop are built specifically with BIM and prefabrication teams in mind. This allows leaders to make more informed decisions about labor needs and delivery schedules. Plus the BIM team can rest happy knowing their mission critical and data center designs are being built to exact specifications, helping to eliminate rework.
EVOLVE Shop allows managers to attach BIM designs for data centers directly to an assembly request. In the shop, designs can be pulled up on an iPad at a workstation, and the progress of the assembly is tracked in EVOLVE Shop. By aligning your entire team through the project lifecycle, everyone’s job gets a little bit easier!
Embrace Agile or Lean Methodologies:
Implement management methodologies that prioritize iterative design, quick feedback loops, and adaptability to changes. This approach allows for rapid iterations, and improves overall project efficiency and quality. Lean principles of management have been used for many years in manufacturing and construction industries. By implementing these principles, prefabrication shops can create safer, cleaner, and more organized workspaces, ultimately leading to improved morale, reduced costs, and increased productivity.
By overcoming the limitations of traditional BIM methods and embracing innovative technologies and strategies, BIM managers can effectively navigate the complexities of designing MEP systems for data centers and mission critical projects and deliver successful outcomes for their clients.
EVOLVE Shop is a tool used by top ENR companies such as Worth & co. to manage their prefabrication process. Get a demo with our team today and see how BIM managers can spend less time looking for updates and information, and more time strategizing.





