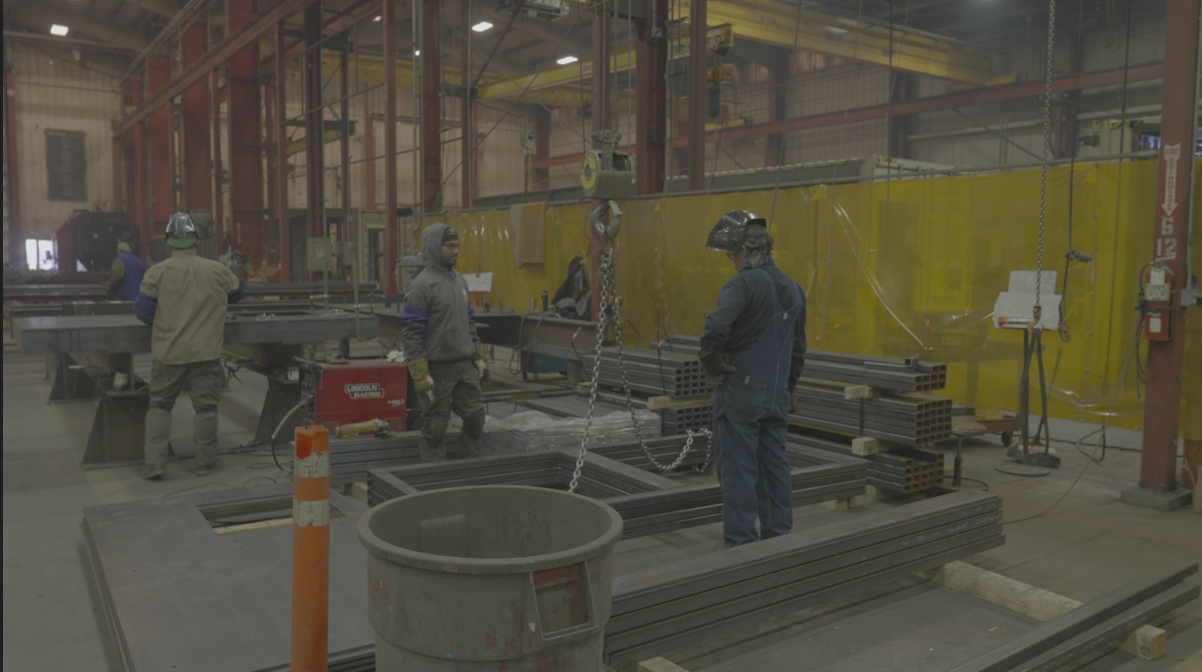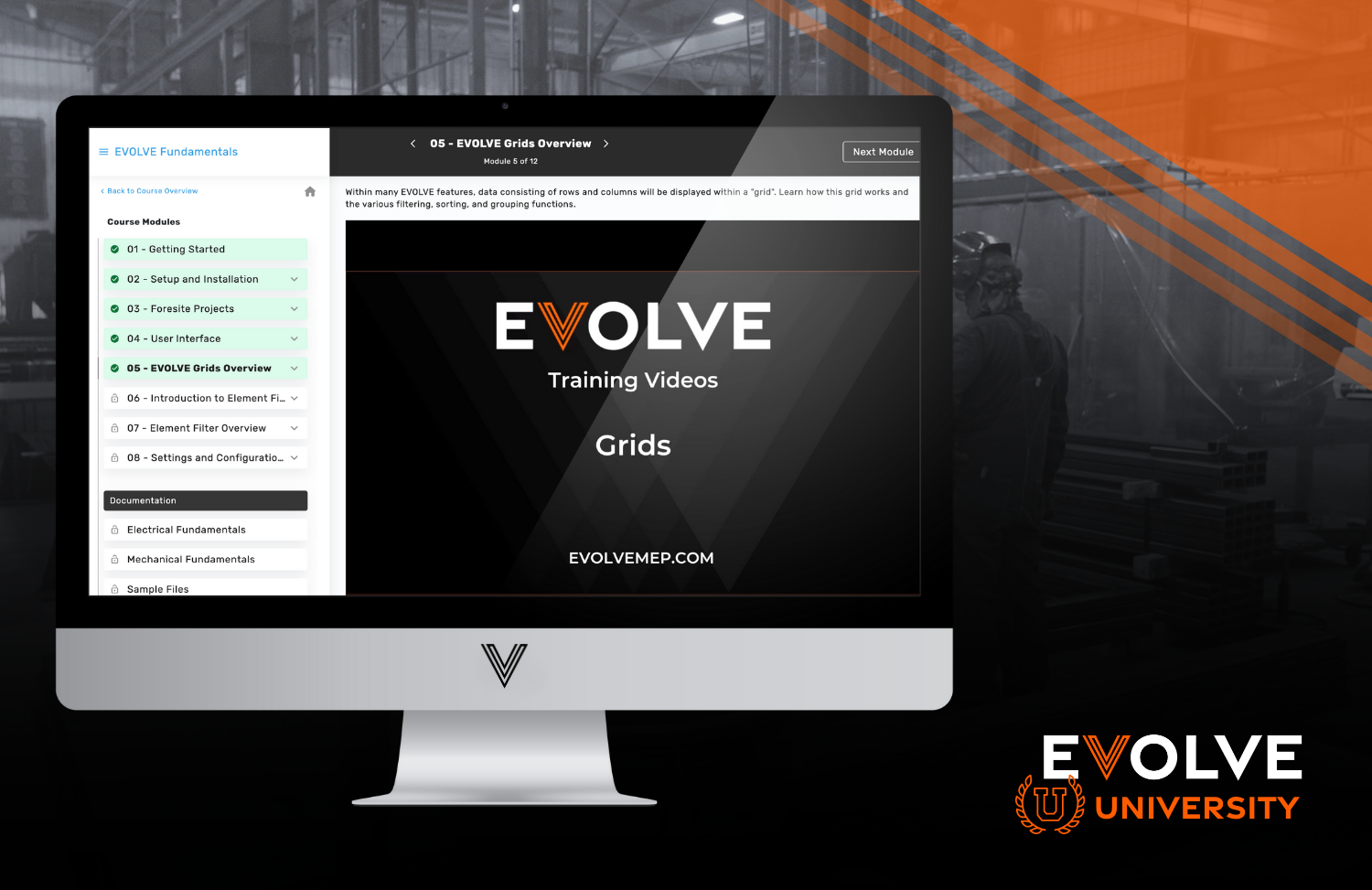Designing BIM models for electrical systems is an art form that goes far beyond spooling, racks and hangers. It's a discipline that melds science, creativity, and ingenuity. In this blog we’ve identified the top four things we hear electrical contractors struggling with and give you a few solutions to those challenges.
1. Project complexity:
Electrical contractors (ECs) have to engineer jobs for installation (how the project will be built). Typically contract documents that ECs receive from engineers dictate how the various systems (power, lighting, low voltage, etc) should operate, but they do not go into the detail required to install the materials to make those systems operate properly.
The lack of standardization of means and methods across the industry, by region or even within a company, causes a vast variation on how models need to be designed. The more variation, the more difficult it is to have a repeatable process for installation.
Solution: Embrace process and automation! Firstly, implementing a standardized process within your team is going to simplify things. Define data parameters for your team to ensure that data points are consistent across designs. This will be especially helpful during the prefab process. Autodesk Revit has a new platform available to help you do just that, check it out here.
Another way you can simplify big complex projects for your BIM team is to embrace new technologies and automation. Revit add-ins designed specifically for EC’s can save you hours on a project. Software like EVOLVE can automate hanger placement, conduit optimization, spooling and more. But we know bringing on new tech isn’t always easy - read on for more on this issue.
2. Demands for technology adoption
Solution: There are a number of options for training and development in the BIM space. But one of the best things you can do is to have an expert technology partner. BIM Technology Management (BIMTM) is a group that aligns with your team’s process to ensure that your organization has the BIM skills you need for your specific project goals. EVOLVE customers have countless opportunities for training included with the purchase of EVOLVE Electrical including weekly office hours, and EVOLVE University, a platform with dozens of videos walking through the finer points of using the Revit add-in.
3. Lack of Content
The absence of content can slow down project development. Designers often spend excessive time searching for or creating custom content, diverting their attention from other critical design tasks. The electrical industry, in particular, has a lack of available content, and Autodesk has been slow to optimize Revit for EC’s needs.To combat the lack of time and resources your skilled designers have available to them, EC’s can benefit from pre-made Revit content. Having a strong archive of Revit content at your fingertips will enable your BIM team to design high-quality electrical systems faster. You can then customize existing content to meet your specific needs.
Solution: EVOLVE Electrical comes pre-loaded with tons of content to make building models easier than ever! We are consistently releasing updates with new, customizable content to provide you with more ways to work efficiently. We work directly with our user community to develop the content that they request! We aren’t just a software provider; we are a partner working alongside side you to help you execute successful projects.
4. Communication and documentation complications
Contractors need to stay in constant communication while documenting progress, changes, and issues. As subcontractors, ECs are typically required to use the GC’s document delivery/management systems for drawings, specs, RFIs, and submittals. If an EC wants to use their in-house system to manage this information across all of their projects, they still have to deal with other systems for the GCs. This causes communication fragmentation and makes it difficult to access the most up-to-date documents. Industry doesn’t lack technology tools for communication, the challenge is finding one that works and can connect with other systems.
Solution: Develop a common data platform for your team. Whether you want everything on Windows, Procore, or another team management system, you need a way to get all your documents accessible from one, centralized, easy-to-search platform. This will help improve your team’s ability to see the most up-to-date information, track progress, and keep documents secure. 360 Sync has been specifically designed to integrate with construction technology and can automate file synching to one location.
We hope this exploration has deepened your understanding of the intricacies and significance of BIM design for electrical systems. Whether you're a professional shaping the future of construction or a curious mind seeking insights into the evolving world of technology and architecture, we trust that our journey has left you with a newfound appreciation for the art and science of building our electrified world. Check out on how EVOLVE supports electrical BIM design in this eBook.





