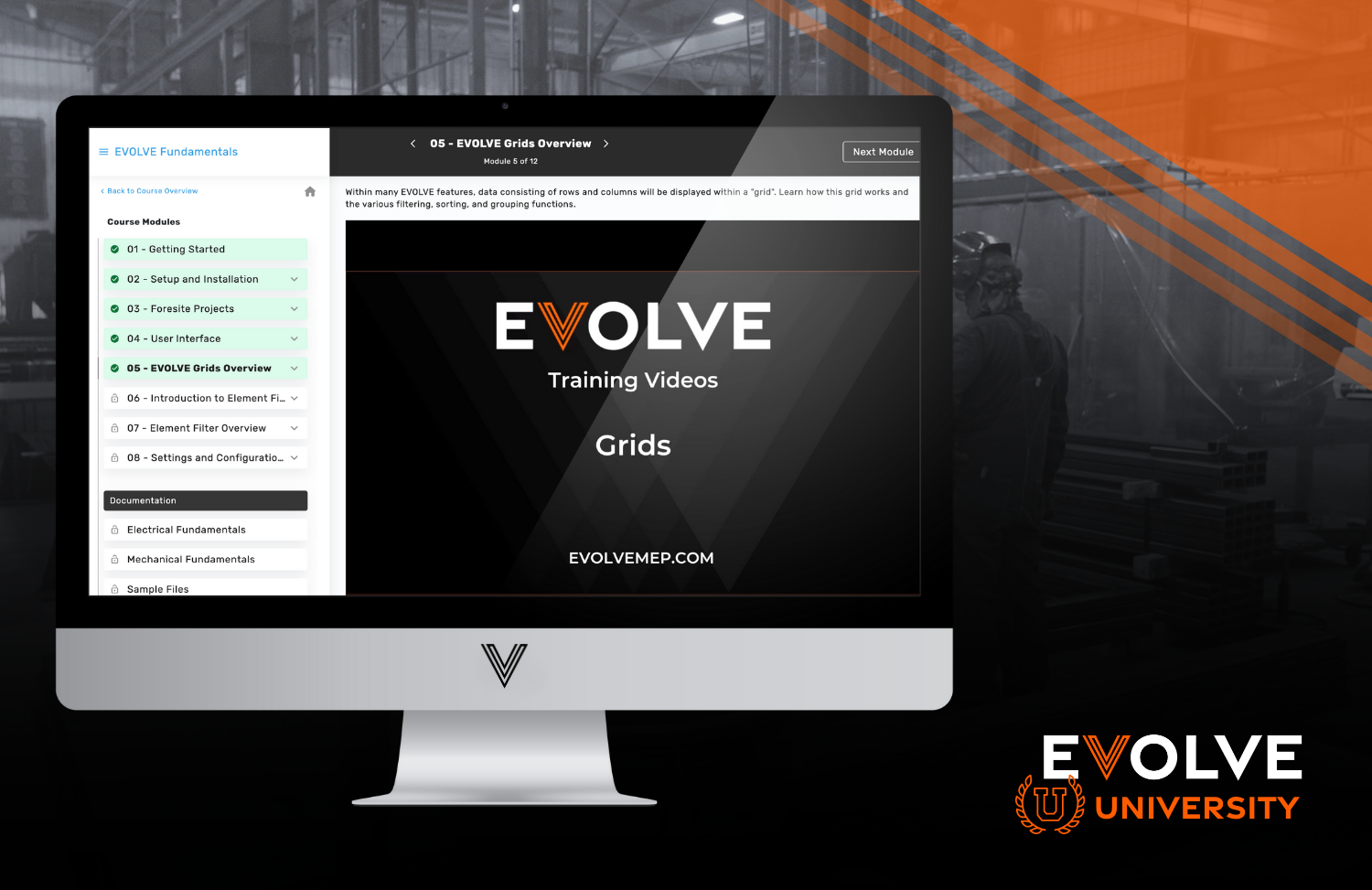Since 2000, the BIM process has increased in popularity as a means to fix the disconnect between the building designers, the contractors, and the operators. Autodesk Revit is the world’s leading software tool for the BIM process. Revit largely operates in 3D and uses the BIM 360 system, which allows for collaboration among team members within the company. It supports the multidiscipline design process for collaborative design and includes features that can be used by architects, structural engineers, fabricators, MEP engineers, and construction companies. The tools featured in Revit allow users to effectively design, visualize, and collaborate with others within the team.
Implementing a BIM workflow in a company is significantly different from implementing a CAD workflow back in the 1980s. When firms began transitioning from manual drafting to CAD, new tools had to be learned, but the basic process of generating construction documents was still based on the same rules of drafting that had been in place for decades or longer. Not so with BIM. Revit is a very different system with very different rules for drafting; so if you are looking to make the switch to Revit, there are a few things to keep in mind.
Pro-tip: When using Revit, take advantage of plug-ins specific to your workflows, which are designed to use with Revit.
Keep your CAM or estimating software and the workflow that’s already functioning with the shared database that ties them together. This way, you can use content and services built in CAMduct or other estimating software, and use them to create fabrication-ready models inside Revit. You can also create BIM in Revit and bring the sheet metal components into CAMduct for manufacturing.
Making the move to Revit is bound to take some time, but the ROI will prove to be worth it. With a combination of software and services your teams will see faster detailer workflows, fewer errors, smarter use of skilled labor, and higher quality all around. Leaders in the mechanical, electrical, and plumbing industries use EVOLVE to enhance their Revit experience. EVOLVE provides teams on Revit with the ability to improve productivity, enhance quality and enhance the ability to sell more work. Get a demo today to learn more.
Check out the full guide to Revit here.
So you want to start using Revit?
Implementing a BIM workflow in a company is significantly different from implementing a CAD workflow back in the 1980s. When firms began transitioning from manual drafting to CAD, new tools had to be learned, but the basic process of generating construction documents was still based on the same rules of drafting that had been in place for decades or longer. Not so with BIM. Revit is a very different system with very different rules for drafting; so if you are looking to make the switch to Revit, there are a few things to keep in mind.
- Prepare for Change
Pro-tip: When using Revit, take advantage of plug-ins specific to your workflows, which are designed to use with Revit.
- Pick ONE.
- CAMduct and Estimating Software
Keep your CAM or estimating software and the workflow that’s already functioning with the shared database that ties them together. This way, you can use content and services built in CAMduct or other estimating software, and use them to create fabrication-ready models inside Revit. You can also create BIM in Revit and bring the sheet metal components into CAMduct for manufacturing.
Making the move to Revit is bound to take some time, but the ROI will prove to be worth it. With a combination of software and services your teams will see faster detailer workflows, fewer errors, smarter use of skilled labor, and higher quality all around. Leaders in the mechanical, electrical, and plumbing industries use EVOLVE to enhance their Revit experience. EVOLVE provides teams on Revit with the ability to improve productivity, enhance quality and enhance the ability to sell more work. Get a demo today to learn more.
Check out the full guide to Revit here.




